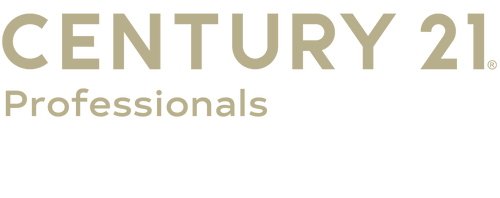Listing Courtesy of: MIREALSOURCE / Century 21 Professionals / Marjorie Fetty
14108 Hough Allenton, MI 48002
Sold (59 Days)
$290,000
MLS #:
50133425
50133425
Taxes
$2,689(2023)
$2,689(2023)
Lot Size
1.03 acres
1.03 acres
Type
Single-Family Home
Single-Family Home
Year Built
1973
1973
School District
Armada Area Schools
Armada Area Schools
County
St. Clair County
St. Clair County
Community
John Reynolds Sub
John Reynolds Sub
Listed By
Marjorie Fetty, Century 21 Professionals
Bought with
Krista Jelsky, Re/Max First
Krista Jelsky, Re/Max First
Source
MIREALSOURCE
Last checked Jan 21 2025 at 9:54 PM UTC
MIREALSOURCE
Last checked Jan 21 2025 at 9:54 PM UTC
Bathroom Details
- Full Bathrooms: 2
- Half Bathroom: 1
Interior Features
- Dishwasher
- Microwave
- Refrigerator
- Laundry: Vinyl
- Dryer
- Range/Oven
- Laundry: Entry
- Washer
- Electric Water Heater
- Water Softener Owned
Kitchen
- Floor: Vinyl
Subdivision
- John Reynolds Sub
Lot Information
- Cleared
- Rural
- Main Street
Property Features
- Fireplace: Living Room
- Foundation: Basement
Heating and Cooling
- Forced Air
- Natural Gas
- Ceiling Fan(s)
- Central Air
Basement Information
- Block
- Partially Finished
- Walk-Out Access
- Exterior Entry
Utility Information
- Sewer: Septic Tank
Garage
- Attached Garage
Parking
- Lighted
- Total: 2
- Covered
Living Area
- 2,640 sqft
Disclaimer: Copyright 2023 MiRealSource, Inc. All rights reserved. This information is deemed reliable, but not guaranteed. The information being provided is for consumers’ personal, non-commercial use and may not be used for any purpose other than to identify prospective properties consumers may be interested in purchasing. Data last updated 7/20/23 10:38
Get started with us today







