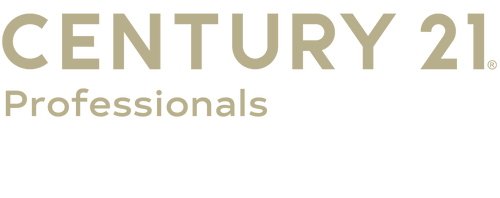


Listing Courtesy of: MIREALSOURCE / Keller Williams Realty Lakeside
19712 Middle Brook Drive Macomb, MI 48044
Active (135 Days)
$450,000
MLS #:
50151929
50151929
Taxes
$4,594
$4,594
Lot Size
8,276 SQFT
8,276 SQFT
Type
Single-Family Home
Single-Family Home
Year Built
1999
1999
Style
Colonial
Colonial
School District
Chippewa Valley Schools
Chippewa Valley Schools
County
Macomb County
Macomb County
Community
Riverwoods Sub 2
Riverwoods Sub 2
Listed By
Tracey Leonard, Keller Williams Realty Lakeside
Source
MIREALSOURCE
Last checked Dec 26 2024 at 12:59 PM GMT+0000
MIREALSOURCE
Last checked Dec 26 2024 at 12:59 PM GMT+0000
Bathroom Details
- Full Bathrooms: 4
Interior Features
- Gas Water Heater
- Washer
- Refrigerator
- Range/Oven
- Microwave
- Dryer
- Dishwasher
- Laundry: First
- Laundry: Ceramic
- Sump Pump
Kitchen
- Floor: Wood
Subdivision
- Riverwoods Sub 2
Lot Information
- Sidewalks
- Subdivision
Property Features
- Fireplace: Gas
- Fireplace: Family Room
- Foundation: Basement
Heating and Cooling
- Forced Air
- Natural Gas
- Central Air
- Ceiling Fan(s)
Basement Information
- Finished
Homeowners Association Information
- Dues: $260/Annually
Flooring
- Hardwood
- Ceramic Tile
Utility Information
- Sewer: Public Sanitary
Garage
- Attached Garage
Parking
- Total: 3
- Garage
Stories
- 2
Living Area
- 3,660 sqft
Location
Listing Price History
Date
Event
Price
% Change
$ (+/-)
Nov 12, 2024
Price Changed
$450,000
-2%
-10,000
Sep 10, 2024
Price Changed
$460,000
-3%
-15,000
Aug 13, 2024
Original Price
$475,000
-
-
Estimated Monthly Mortgage Payment
*Based on Fixed Interest Rate withe a 30 year term, principal and interest only
Listing price
Down payment
%
Interest rate
%Mortgage calculator estimates are provided by C21 Town & Country and are intended for information use only. Your payments may be higher or lower and all loans are subject to credit approval.
Disclaimer: Copyright 2023 MiRealSource, Inc. All rights reserved. This information is deemed reliable, but not guaranteed. The information being provided is for consumers’ personal, non-commercial use and may not be used for any purpose other than to identify prospective properties consumers may be interested in purchasing. Data last updated 7/20/23 10:38







Description